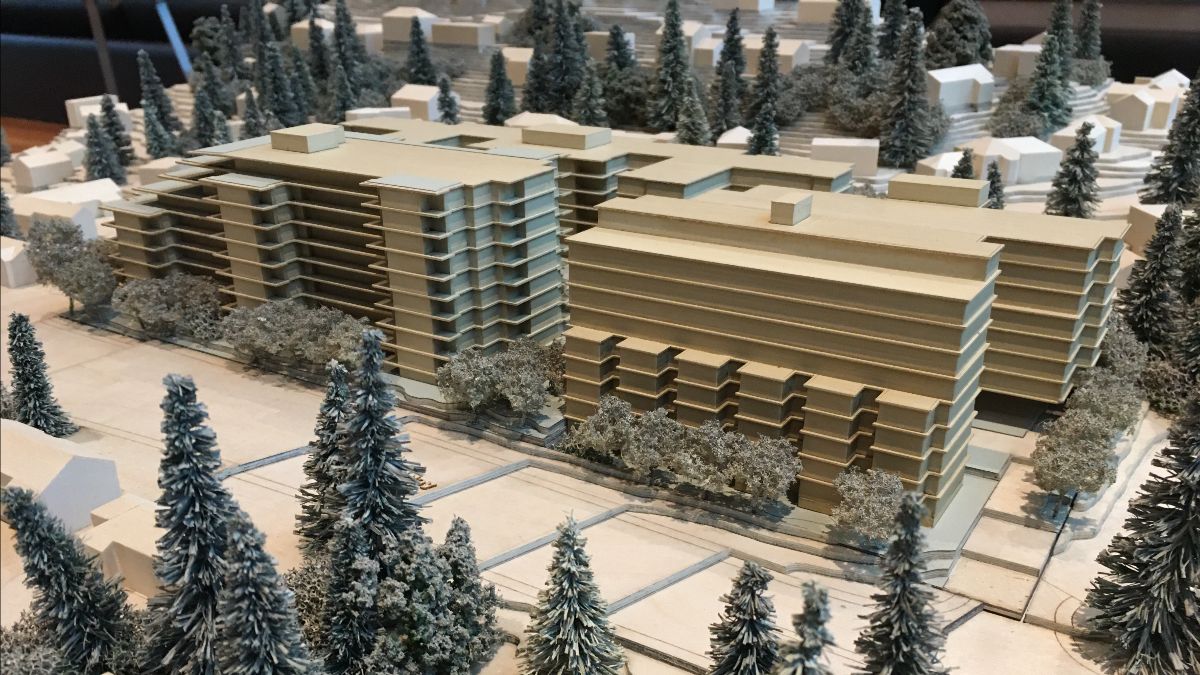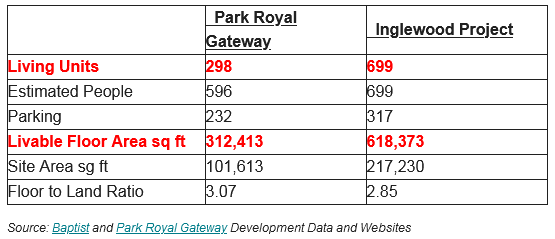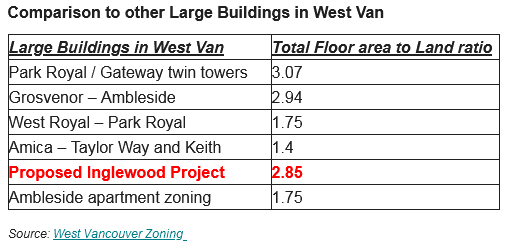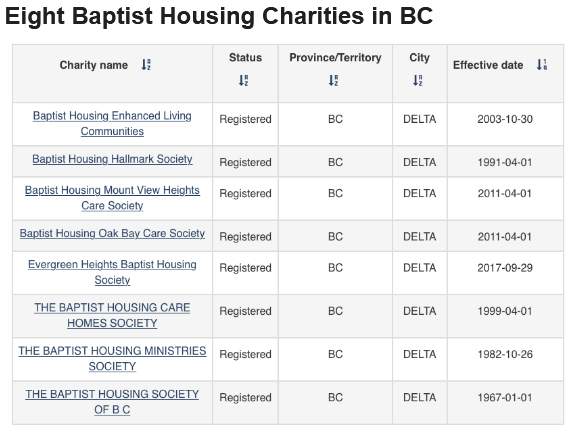Looking South West with Taylor Way in front and Inglewood is on left side
Do you see the 10 and 11 storey towers along Taylor Way?
And the two 7 storey towers behind on Burley Drive?
Do you see the 10 and 11 storey towers along Taylor Way?
And the two 7 storey towers behind on Burley Drive?
Is this Inglewood project more of a Housing project than a Care Facility?
Inglewood Project: DWV has received a preliminary July 30 development proposal for 725 Inglewood Avenue and four adjacent residential lots. The proposal is to redevelop the current 230 bed Long Term Care facility into 699 housing and senior care units in four buildings up to 11 stories. No increase in the current 230 publicly funded Long Term care beds or publicly funded Assisted Living beds is planned while 75 publicly funded LT care beds are being closed at West Van Care on 27th St. The increased 469 housing units are private pay or subsidized by the developer and gov't. Review short video and the presentation boards
The major issue is not the use of the site as a graduated housing and care facility, but rather the massive size of the project at that location in a single-family residential neighbourhood. Please take this SURVEY and send a quick customized NOTE to Council
The proposed 699 units is more than TWICE the 268 beds at Lions Gate Hospital. The Total Building Floor area to Land area Ratio (FAR) is increasing from approx. 0.51 current to 2.85, a 558% increase. The 4 buildings will have nearly TWICE the living space of the controversial Park Royal / Gateway twin tower project now under construction.
Building height: The pictorial drawings starting on page 208, are quite vague and misleading as some drawings fail to show the 11 floor building on the NE corner and / or obscure it by foliage. The Long Term Care building (frontage of 5 residential lots) will likely be 7 floors facing homes on Burley and the Independent Living building on Taylor Way may scale up to 10 floors with the Affordable Housing building on Taylor Way at 11 floors.
Spot rezoning before Local Area Plan: Will this project set a precedent for the entire Taylor Way Local Area Plan? Evelyn Drive by Onni is rumoured to want to to increase the density and height of their project as precedented by the recent Gateway / Park Royal approval. Do you want a corridor of 11 floor buildings all the way up tree lined Taylor Way further increasing traffic. Do you think of Taylor Way as second Yaletown or Metrotown? Or do you think of it as the Taylor Way Heritage Greenway and defining the nature of our West Van community.
Please take this SURVEY and to send a quick customized NOTE to Council
To ensure our newsletter always reaches your inbox, please add us to your address book to keep it out of your spam folder.
To ensure our newsletter always reaches your inbox, please add us to your address book to keep it out of your spam folder.
Seniors Housing: Does West Van need more publicly funded long term care and assisted care rooms rather than expensive private pay rooms? Did you know that 76 long term care beds funded by Vancouver Coastal Health are being closed at West Van Care Centre (27th St) but not replaced. Baptist proposes NO INCREASE in public funded LT care beds at the new facility. If they want a significant increase in density, should there not be a significant increase in publicly funded care capacity? Read DWV's inventory report
This project has 350 rental / long term lease ownership rooms using 67% of room space versus a care facility using only 33% of room space.
- 45% of room space for 195 Independent / Lease suites averaging 876 sq. ft.
- 23% of room space is for 155 affordable housing averaging approx. 550 sq. ft.
- 25% of room space for 299 LT care units averaging approx. 315 sq. ft.
- 8% of room space is for 50 assisted living suites averaging approx. 602 sq. ft.
- 45% of room space for 195 Independent / Lease suites averaging 876 sq. ft.
- 23% of room space is for 155 affordable housing averaging approx. 550 sq. ft.
- 25% of room space for 299 LT care units averaging approx. 315 sq. ft.
- 8% of room space is for 50 assisted living suites averaging approx. 602 sq. ft.
Proposed Rezoning of the 5 residential lots is to consolidate them into the current facility zoned Private Hospital Zone 1 that to be used for Community Care, Assisted Living and Hospitals with no defined density (FAR ratio). But the overall zoning should reflect that the majority of the site would not be used for these purposes, but rather Rental and Lease Ownership.
Traffic / Transportation impact on an already congested Taylor Way and Inglewood & Burley Drive:
- Location is not walkable to Park Royal for the 800 residents, visitors and staff
- How many seniors will use West Van's Blue Buses?
- Is there sufficient parking for staff, visitors, ambulances, trucks, taxis?
- Will BC Highways responsible for Taylor Way, allow direct access?
- Location is not walkable to Park Royal for the 800 residents, visitors and staff
- How many seniors will use West Van's Blue Buses?
- Is there sufficient parking for staff, visitors, ambulances, trucks, taxis?
- Will BC Highways responsible for Taylor Way, allow direct access?
Other points to consider? Send us your additional points
Do you have questions? We have emailed various questions to the CEO of Baptist Housing who has not answered them. If you ask DWV Staff they may forward them to Baptist Housing who still have not responded. Best you send your questions to [email protected] so that your letter is a part of the coming Public Hearing.
Please take this short SURVEY to send a quick customized NOTE to Council
Send a quick customized MESSAGE to Council using this easy LINK
WRITE your own letter to Council. If you don't take action, who will? Recent Email and Letter to Mayor and Council
[email protected] [email protected] [email protected] [email protected] [email protected] [email protected] [email protected] [email protected]
[email protected] [email protected] [email protected] [email protected] [email protected] [email protected] [email protected] [email protected]
Public Information Meetings
Thursday, October 29, 2020, will be a virtual public information meeting.
Thursday, Nov 5, 2020, at the Har-El North Shore Centre for Jewish Life located at 1305 Taylor Way, limited to a maximum of 50 people. Session 1 from 3 p.m. to 4:30 p.m. Session 2 from 5:30 p.m. to 7 p.m.
Read the Aug 24 Staff Council Report and the July 30 Development proposal
Please take this SURVEY so that Councillors knows how many voters are against them approving this project
To ensure our newsletter always reaches your inbox, please add us to your address book to keep us out of your spam folder.
Thursday, October 29, 2020, will be a virtual public information meeting.
Thursday, Nov 5, 2020, at the Har-El North Shore Centre for Jewish Life located at 1305 Taylor Way, limited to a maximum of 50 people. Session 1 from 3 p.m. to 4:30 p.m. Session 2 from 5:30 p.m. to 7 p.m.
Read the Aug 24 Staff Council Report and the July 30 Development proposal
Please take this SURVEY so that Councillors knows how many voters are against them approving this project
To ensure our newsletter always reaches your inbox, please add us to your address book to keep us out of your spam folder.
Positive News: ...Imagine Ambleside and share your bright ideas.....
The Ambleside Dundarave Business Improvement Association (ADBIA) supports the visibility, sustainability and growth within the business community. To retain current businesses and entice new ones, attractive and vibrant business and leisure areas need to be implemented.
The ADBIA is hoping to hear from residents, visitors and all members of the community as to what they envision Ambleside to look like in the future....
Complete the survey at www.imagineambleside.ca before Nov 15 or stop in to say hello at 1493 Marine Drive, West Vancouver.
The Ambleside Dundarave Business Improvement Association (ADBIA) supports the visibility, sustainability and growth within the business community. To retain current businesses and entice new ones, attractive and vibrant business and leisure areas need to be implemented.
The ADBIA is hoping to hear from residents, visitors and all members of the community as to what they envision Ambleside to look like in the future....
Complete the survey at www.imagineambleside.ca before Nov 15 or stop in to say hello at 1493 Marine Drive, West Vancouver.
SHOULD WEST VANCOUVER BUILD AN ARTS FACILITY ?
IF SO, HOW? WHERE? and HOW MUCH?
The Arts Facilities Advisory Committee has sought and considered many options for a new Arts Centre in West Van. Review the Staff Presentation and the NS News article.The purpose of the Centre would be to provide two functions: 1) an art-workshop/performance centre 2) a display/exhibition gallery and museum.
They considered whether the facility should consist of one or two buildings - recently simplifying the configuration to a single building. To assist in decision-making they provided costs as follows:- The initial cost of building an Arts Centre range around $38m to $39 million with operating costs ranging from $1.2m to 1.7 million / year. In seeking a location for the facility they identified several possibilities – one in private hands (1400 block north of Marine Dr.), two owned by the District (the tennis courts and parking lot in Ambleside Park). Critical Path to Council Approval in December to proceed to next phase.
Please let the Ambleside & Dundarave Residents Assoc. know what you think by completing the following (very short) survey by clicking on this link https://forms.gle/S6EALEvhUJC4GqzH8
IF SO, HOW? WHERE? and HOW MUCH?
The Arts Facilities Advisory Committee has sought and considered many options for a new Arts Centre in West Van. Review the Staff Presentation and the NS News article.The purpose of the Centre would be to provide two functions: 1) an art-workshop/performance centre 2) a display/exhibition gallery and museum.
They considered whether the facility should consist of one or two buildings - recently simplifying the configuration to a single building. To assist in decision-making they provided costs as follows:- The initial cost of building an Arts Centre range around $38m to $39 million with operating costs ranging from $1.2m to 1.7 million / year. In seeking a location for the facility they identified several possibilities – one in private hands (1400 block north of Marine Dr.), two owned by the District (the tennis courts and parking lot in Ambleside Park). Critical Path to Council Approval in December to proceed to next phase.
Please let the Ambleside & Dundarave Residents Assoc. know what you think by completing the following (very short) survey by clicking on this link https://forms.gle/S6EALEvhUJC4GqzH8
Horseshoe Bay Local Area Plan - Controversy?
Read Letters to Council - Sept 13 and Sept 24
Public Engagement Summary presentation to Council - Sept 14
Read Letters to Council - Sept 13 and Sept 24
Public Engagement Summary presentation to Council - Sept 14
Looking North East from Burley Drive and Inglewood
6 - 7 storey Long Term Care facility in phase 1
Do you see the 11 and 10 storey towers behind?
Inglewood Care - Planned Site Layout - up to 11 floors
Looking NE at ~700 unit Care Facility proposed - Taylor Way at Inglewood
6 - 7 storey Long Term Care facility in phase 1
Do you see the 11 and 10 storey towers behind?
Inglewood Care - Planned Site Layout - up to 11 floors
Looking NE at ~700 unit Care Facility proposed - Taylor Way at Inglewood




