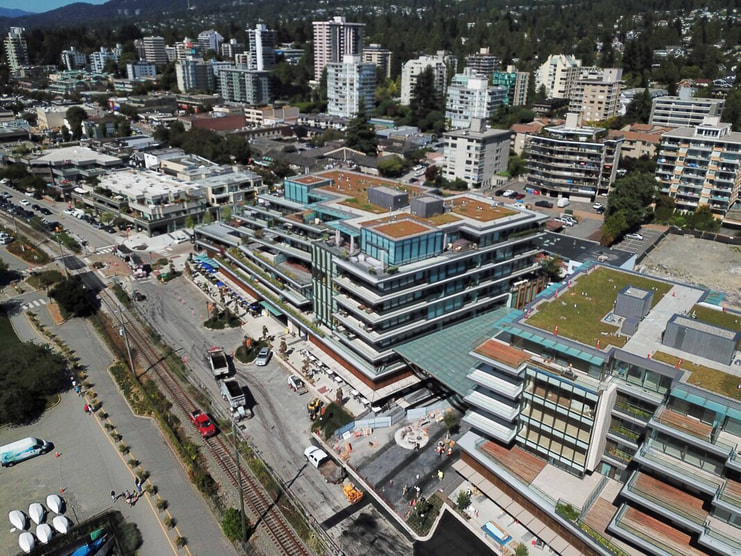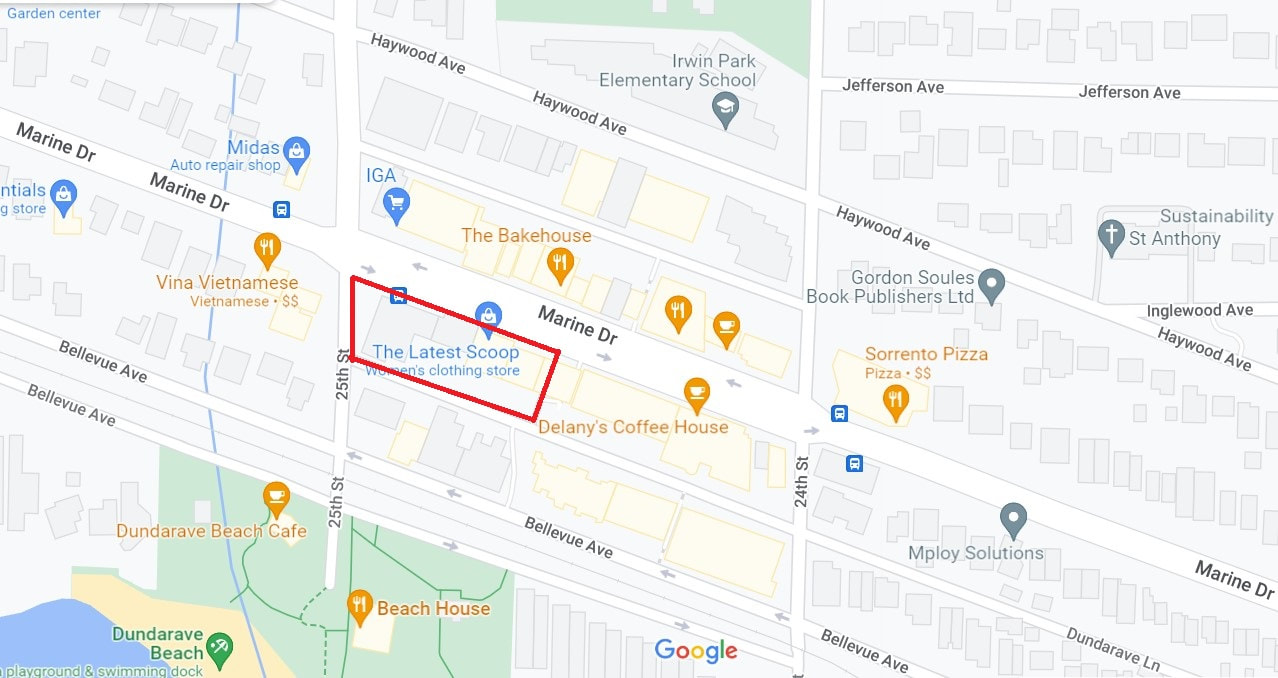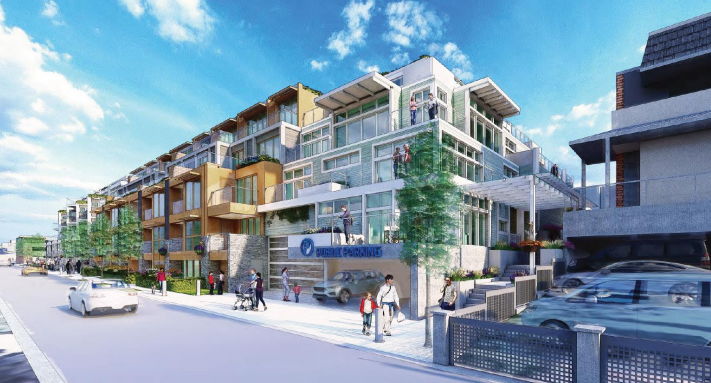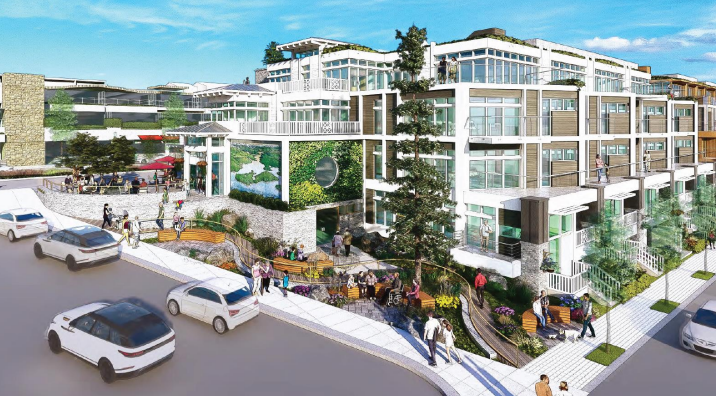Let’s not make the same mistake twice!!
.On July 25West Vancouver council will vote on the Development of 2452-2496 Marine Drive. The Developer IBI Group is asking for a zoning variance that will make the project 10’ higher than the existing IGA.
WE MUST STOP MAYOR BOOTH AND COUNCIL FROM GRANTING THIS VARIANCE !!!
The properties under application are on the south side of Marine Drive and run between 2452 (the old Truffle House location) to 2496 Marine Drive and include the Shoppers Drug Mart store.
- The bulk and mass of this structure is far too large for one small block
- It will create and throw a shadow across to the north side of the block- we will never have sun in our village
- It does not fit with the charm and character of Dundarave
The built form is overbearing and exceeds allowable C2 zoning's height allowances, and the Official Community Plan's Guidelines:
C2 Height: 35.2 ft. height....per current zoning
OCP allowable: 40.1 ft. height...if approved
Application: 45.1 ft. height ****** This does not include the heights created by roof gardens, elevator over runs, stair case overruns, railings, air handling equipment etc.
This application's design calls for 10 foot high residential floors and 14 ft. high commercial floors. It would be appropriate to have 8 ft. residential floors and 12 ft. commercial. So the current application could be easily reduced by 6 ft. in height or more.
C2 Height: 35.2 ft. height....per current zoning
OCP allowable: 40.1 ft. height...if approved
Application: 45.1 ft. height ****** This does not include the heights created by roof gardens, elevator over runs, stair case overruns, railings, air handling equipment etc.
This application's design calls for 10 foot high residential floors and 14 ft. high commercial floors. It would be appropriate to have 8 ft. residential floors and 12 ft. commercial. So the current application could be easily reduced by 6 ft. in height or more.

No Grosvenor in Dundarave !
Why are Mayor Booth and Council considering granting this variance and approving a proposal that will dominate our block and over densify our community ??
Aren’t we a village? .. Dundarave Village ?
Why are Mayor Booth and Council considering granting this variance and approving a proposal that will dominate our block and over densify our community ??
Aren’t we a village? .. Dundarave Village ?
There are other issues with this proposal:
We are all residents of Dundarave. It is important each of us contribute our thoughts on this application directly to Mayor and Council. The size and permanence of this application is profound. The variance must be stopped and the project delayed until further thought has been given by planners and more clarity by the developer.
This is not an “agenda” item that should be considered at the last meeting of the last term of Council before an election.
- The current design cannot support a major retail drugstore. The lack of a major retail drugstore is a Village Killer. The Shoppers draws an average of 7500 customer visits per month. The store is 7000 sq. ft. with a further 5000 in storage.
- The application has a terrible parking scheme...sending cars along the one way Dundarave Land from the east. It will be fed from 24th Street, meaning more traffic coming down 24th St. by the elementary school. There is no ingress off 25th Street. It will be perceived as a vehicle trap by shoppers.
We are all residents of Dundarave. It is important each of us contribute our thoughts on this application directly to Mayor and Council. The size and permanence of this application is profound. The variance must be stopped and the project delayed until further thought has been given by planners and more clarity by the developer.
This is not an “agenda” item that should be considered at the last meeting of the last term of Council before an election.
What can you do ????
(604) 312-7856
- Attend the Council meeting July 25th at 6:00 and sign up to speak by calling Legislative Services anytime from 8:00 am the day of the meeting 604-925-7004
- Send in your feedback prior to the meeting [email protected] and copy the Council members of your choosing
- Email or call these councillors directly or use the email template provided below :
- Councillor Peter Lambur
(604) 312-7856
- Councillor Bill Soprovich
[email protected]
(604) 561-3219 - Councillor Sharon Thompson
[email protected]
(604) 209-4621 - Councillor Marcus Wong
[email protected]
(604) 219-0064
Template
Date:
Mayor and Councilors
District of West Vancouver
My name is ............. and I certify that I am a resident of West Vancouver. Thank you for your service to our community. I am writing today to let you know how I feel about the proposed development at 2452-2496 Marine Drive in Dundarave and more specifically, the proposed variance that the developer has requested.
The developer, IBI Group, has requested a zoning variance that would grant them an extra floor of residential units and allow them to build to a height of 45.1’. I strongly oppose the granting of this variance.
· The current C2 height limit per current zoning is 35.2’
· The OCP allowable maximum height is 40.1’ (if approved)
· The variance sought for the Dundarave development is 45.1’ NOT including the additional height of roof gardens, elevator overruns, stair case overruns, railings, air handling equipment etc which will increase the overall height exponentially. This is a full 10’ or more higher than the current height of the IGA
If this variance is approved, the resulting structure will destroy the charm and character of Dundarave Village. The bulk and mass of a building of this height is far too large for our small village. It will create a shadow over the entire block and is disproportionate to the rest of the village. The proposed increase in height contravenes our own zoning regulations and is far too high for this location.
I implore you not to make the same mistake in Dundarave that was made in Ambleside with the Grosvenor development. Please keep Dundarave as the charming, welcoming village it has always been and do not approve this height increase variance application.
Please vote “NO” on the proposed height variance requested for the Dundarave Village development and maintain the maximum height as defined by the current zoning and the OCP.
Yours truly,
Name
Address
Mayor and Councilors
District of West Vancouver
My name is ............. and I certify that I am a resident of West Vancouver. Thank you for your service to our community. I am writing today to let you know how I feel about the proposed development at 2452-2496 Marine Drive in Dundarave and more specifically, the proposed variance that the developer has requested.
The developer, IBI Group, has requested a zoning variance that would grant them an extra floor of residential units and allow them to build to a height of 45.1’. I strongly oppose the granting of this variance.
· The current C2 height limit per current zoning is 35.2’
· The OCP allowable maximum height is 40.1’ (if approved)
· The variance sought for the Dundarave development is 45.1’ NOT including the additional height of roof gardens, elevator overruns, stair case overruns, railings, air handling equipment etc which will increase the overall height exponentially. This is a full 10’ or more higher than the current height of the IGA
If this variance is approved, the resulting structure will destroy the charm and character of Dundarave Village. The bulk and mass of a building of this height is far too large for our small village. It will create a shadow over the entire block and is disproportionate to the rest of the village. The proposed increase in height contravenes our own zoning regulations and is far too high for this location.
I implore you not to make the same mistake in Dundarave that was made in Ambleside with the Grosvenor development. Please keep Dundarave as the charming, welcoming village it has always been and do not approve this height increase variance application.
Please vote “NO” on the proposed height variance requested for the Dundarave Village development and maintain the maximum height as defined by the current zoning and the OCP.
Yours truly,
Name
Address



